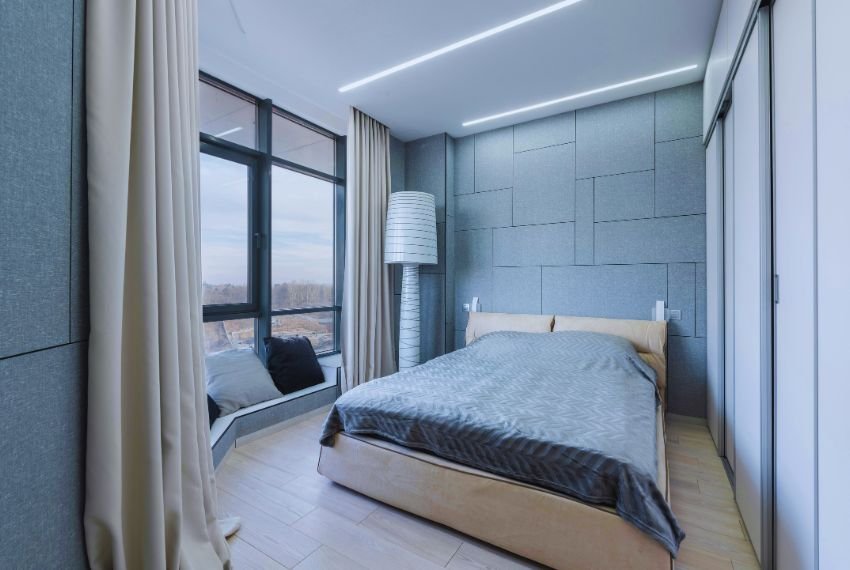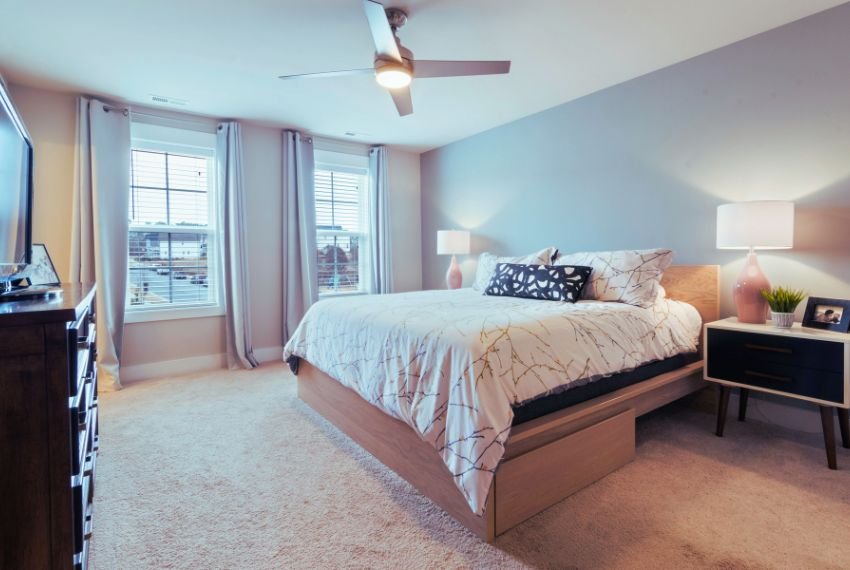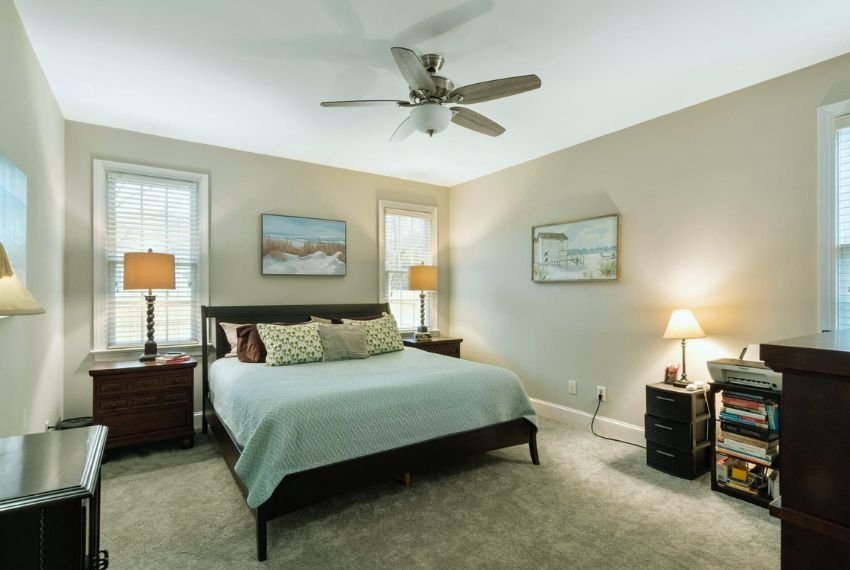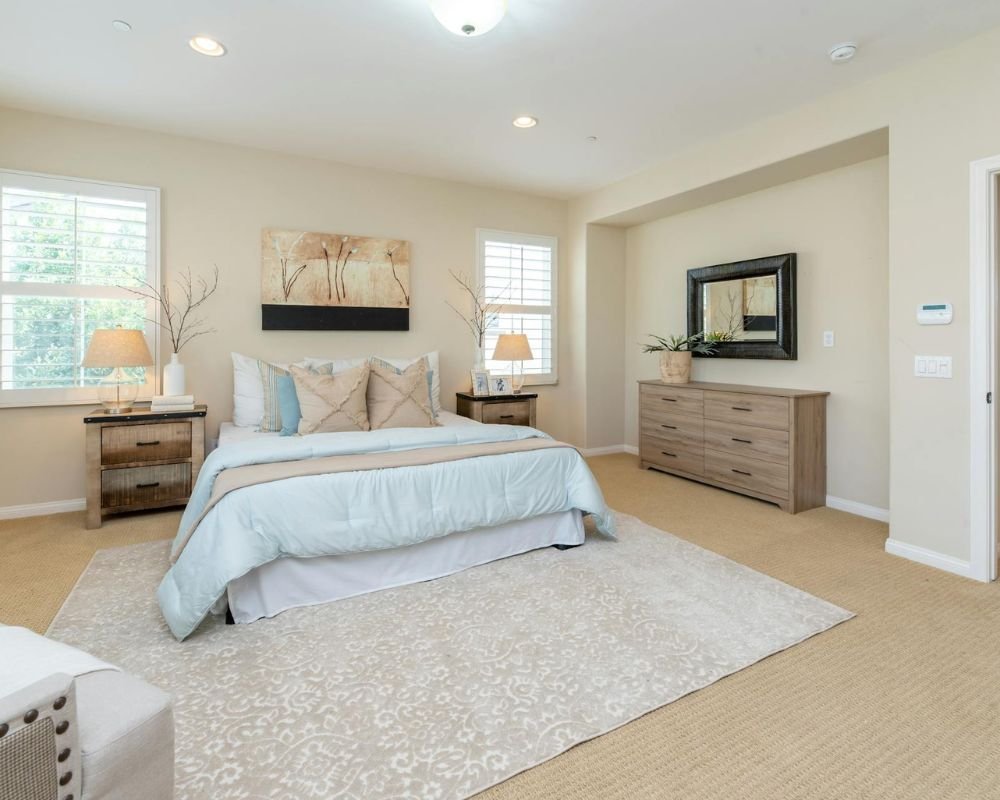When it comes to designing your dream bedroom—no matter it’s for a new home, a remodel, or simply upgrading furniture—understanding the average bedroom size is key to getting it right. A well-proportioned bedroom ensures you have enough space for your bed, furniture, walkways, and maybe even a cozy reading nook.
- What is the Average Size of a Bedroom?
- Master Bedroom Size: Spacious and Functional
- Small Bedroom Size: Making the Most of Limited Space
- Types of Bedrooms and Their Average Sizes
- Standard Bedroom Size in cm: A Quick Conversion
- How Bed Size Affects Bedroom Layout
- Tips for Designing a Comfortable Bedroom
- Conclusion: Plan Smart for the Perfect Bedroom
- FAQs About Bedroom Sizes
What’s the average size of a bedroom? How do room dimensions differ based on type? How to plan your layout, and practical tips to make any space—large or small—feel just right.
What is the Average Size of a Bedroom?
The average bedroom size ranges from 100 to 300 square feet, depending on the room’s purpose, home style, and location.
- Primary bedrooms tend to be more spacious, often 200–400 sq ft.
- Guest bedrooms are generally around 120 sq ft.
- Kids’ rooms and nurseries can be as small as 70–100 sq ft.
Older homes may have smaller rooms, while newer builds often follow modern preferences for more open and functional spaces.
👉 Average bedroom size in cm: The average bedroom size of 12 feet by 12 feet converts to about 365 cm by 365 cm—a common benchmark for planning in metric measurements.
Master Bedroom Size: Spacious and Functional

Master bedrooms (now commonly referred to as primary bedrooms) are the largest bedrooms in most homes. They usually include:
- An en suite bathroom
- A walk-in closet
- Space for a king-size or queen-size bed
- Additional furniture like dressers, nightstands, or even a desk or sitting area
✅ Average size: 200–400 sq ft
✅ In centimeters: ~600 cm by 600 cm
To maintain comfort and easy movement, aim for at least 2–3 feet of walkway space around the bed. Planning for proper flow is just as important as square footage.
Small Bedroom Size: Making the Most of Limited Space

If you’re working with a small bedroom, don’t worry—smart planning can make it both stylish and comfortable.
✅ Small bedroom size typically ranges from 100 to 120 sq ft, or 10 ft x 10 ft (305 cm x 305 cm).
These rooms usually accommodate a twin or full-size bed, along with essentials like a nightstand and a compact dresser or desk.
Tips to maximize small bedroom space:
- Use vertical storage: wall-mounted shelves, tall dressers
- Choose multi-functional furniture (like beds with drawers or a foldable desk)
- Keep walkways clear to make the room feel bigger
Types of Bedrooms and Their Average Sizes
Let’s break down the typical bedroom types with their dimensions:
Bedroom Type Size (Feet)Size (Sq Ft)Size (cm)
Master/Primary 14 x 16 224 426 x 487
Guest Room 10 x 12 120 305 x 366
Kids’ Room 10 x 10 100 305 x 305
Nursery 8 x 10 80 244 x 305
Keep in mind these sizes are just averages. Real-world dimensions may vary depending on home layout, age, and location.
Standard Bedroom Size in cm: A Quick Conversion

For those using the metric system, here’s a quick guide to standard bedroom sizes in cm:
- Small Bedroom: 305 cm x 305 cm
- Guest Bedroom: 305 cm x 366 cm
- Master Bedroom: 426 cm x 487 cm
If you’re furnishing or building a bedroom outside the U.S., knowing these cm conversions will help when choosing bed sizes, wardrobes, and layouts.
How Bed Size Affects Bedroom Layout
Your bed size should match your bedroom size for comfort and functionality.
Bed Type Bed Dimensions (inches)Ideal Room Size (feet)
Twin 38 (inch) x 75 (inch), 7ft x 10ft or larger
Full 54(inch) x 75(inch), 10ft x 10ft or larger
Queen 60(inch) x 80(inch), 10ft x 12ft or larger
King 76(inch) x 80(inch), 12ft x 14ft or larger
💡 Tip: Always leave at least 30 inches of space around the bed for comfortable movement.
Tips for Designing a Comfortable Bedroom
No matter the room size, layout matters. Follow these to create a bedroom that feels both cozy and functional:
- Please start with the bed: Place it in a spot with access on both sides.
- Keep it clutter-free: Use baskets, drawers, or under-bed storage.
- Add a focal point: A headboard, wallpaper, or an art piece helps anchor the room.
- Layer lighting: Combine ceiling lights, bedside lamps, and ambient lighting.
- Use mirrors: Especially in small bedrooms—they reflect light and open up the space.
Conclusion: Plan Smart for the Perfect Bedroom
Understanding the average bedroom size is your first step toward designing a space that’s practical, beautiful, and well-balanced. No matter whether you have a small bedroom, a standard guest room, or a spacious master bedroom, size alone doesn’t define comfort—layout and smart furniture choices do.
Take your time to measure, plan your pathways, and use your space wisely. With thoughtful design, even the smallest bedroom can feel like a relaxing retreat.
Check out more on Foyr
FAQs About Bedroom Sizes
Q: What is the average bedroom size?
A: The most bedrooms range between 100 and 300 square feet, depending on type and home layout.
Q: What is the standard bedroom size in cm?
A: A standard 10 x 12 ft bedroom is approximately 305 cm x 366 cm.
Q: How big should a master bedroom be?
A: A master bedroom typically ranges from 200 to 400 sq ft, or 426 cm x 487 cm.
Q: Can a small bedroom still be functional?
A: Absolutely. With smart furniture, storage solutions, and careful layout, a small bedroom can still feel open and stylish.
Q: How much space should I leave around the bed?
A: Aim for at least 30 inches (76 cm) of space around the sides and foot of the bed for easy movement.



