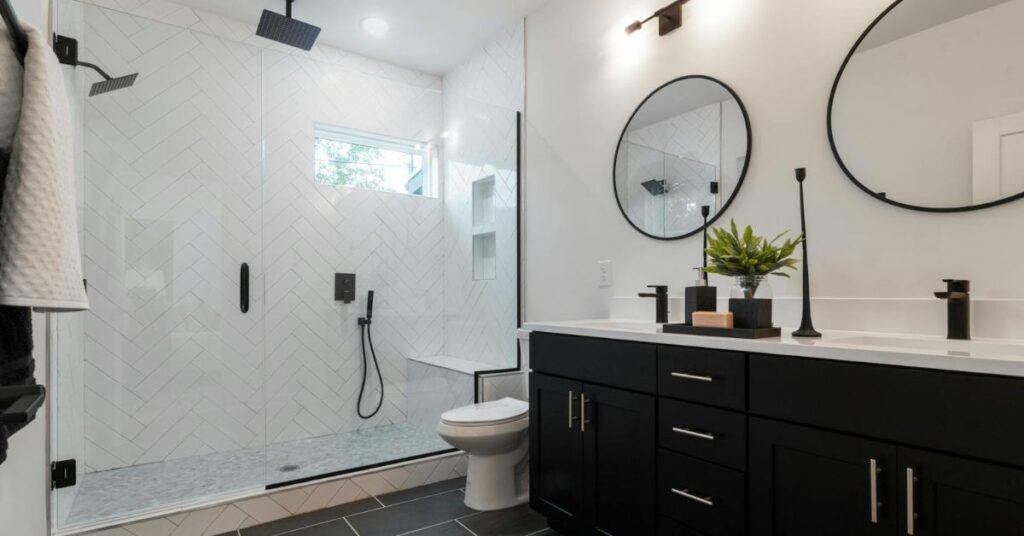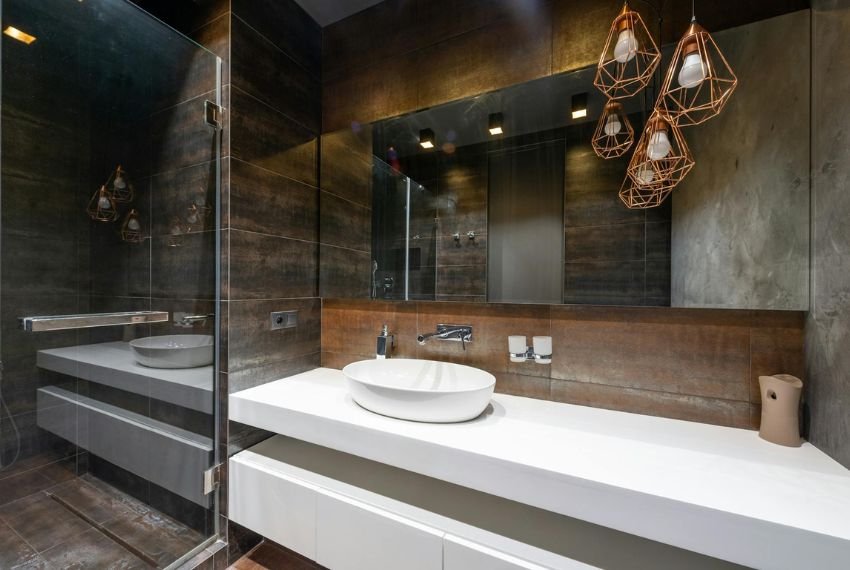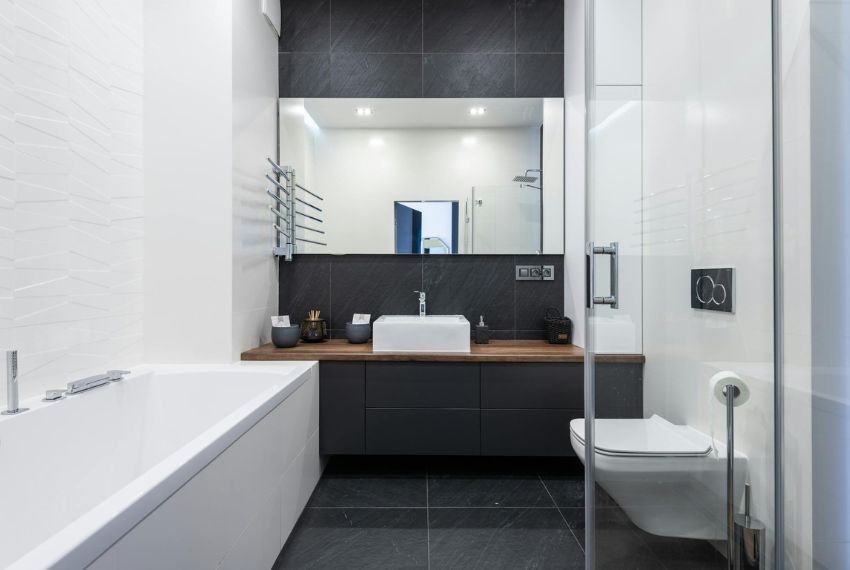When space is limited, every inch counts — especially in a bathroom. Planning the right small bathroom dimensions is essential for both comfort and functionality. Whether you’re building a new home or remodeling an old one, understanding the correct size standards helps you design a space that feels open, efficient, and stylish.
Most homeowners underestimate how much space a toilet, shower, and vanity actually need. But once you know the standard bathroom size in feet, meters, and inches, you can easily create a balanced layout that doesn’t feel cramped. Let’s explore the key small bathroom dimensions and smart layout ideas that maximize every corner.
Understanding Small Bathroom Dimensions
A small bathroom typically ranges between 15 to 40 square feet. However, the ideal small bathroom dimensions depend on how many fixtures you want to include — like a shower, sink, or storage cabinet.
Here’s a quick breakdown of common measurements:
- Half bathroom (powder room): 3’ x 6’ or around 18–20 sq. ft.
- Three-quarter bathroom (toilet + sink + shower): 6’ x 6’ or about 36 sq. ft.
- Full bathroom (includes bathtub): 5’ x 8’ or around 40 sq. ft.
When planning, focus on clearance zones — for example, leave at least 21 inches in front of the toilet and 30 inches in front of the sink. The goal is to maintain flow and function within your chosen small bathroom dimensions.
Standard Small Bathroom Sizes (Feet, Meters & Inches)
Choosing the right small bathroom dimensions in feet helps you stay realistic about what fits inside your space. Here’s a simple comparison:
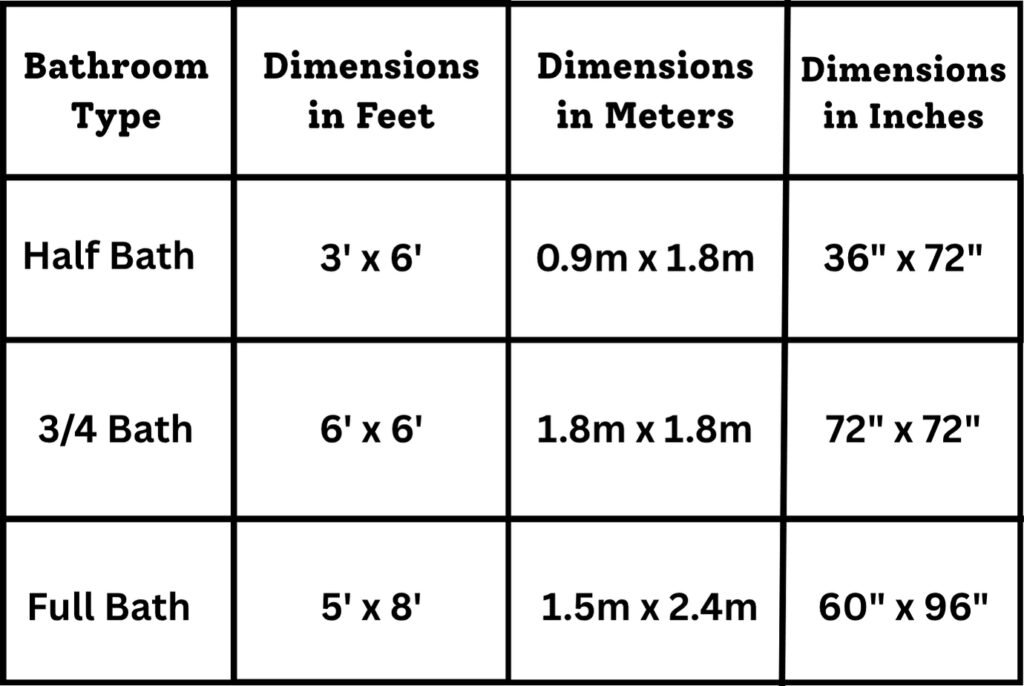
These small bathroom dimensions in meters and inches help visualize the true scale of your room before construction begins.
If you’re unsure, start with the standard size of a bathroom in feet (about 5×8) and adjust according to your available area.
Small Bathroom Layouts with Dimensions
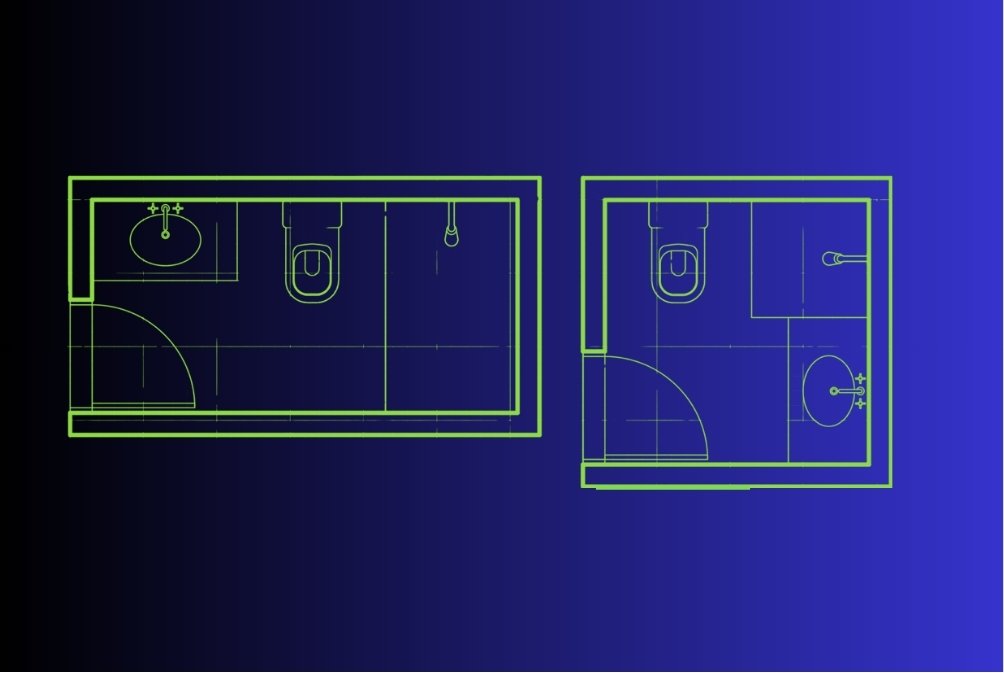
A well-designed small bathroom layout with dimensions can make a compact space feel much larger. The layout determines how efficiently you can move around, access storage, and use fixtures comfortably.
Popular layout options include:
- Linear layout: All fixtures aligned on one wall — ideal for long, narrow bathrooms.
- Opposite wall layout: Sink and toilet face each other — better for square rooms.
- Corner layout: Uses the corners for the shower or sink to free up walking space.
Always measure before finalizing — accurate bathroom plan with dimensions avoids installation issues later.
Designing a Small Bathroom Layout with Shower
If you plan to include a shower, the layout must be carefully considered. A small bathroom layout with shower can look stylish and functional if designed properly.
Common shower sizes include:
- Corner shower: 30” x 30” minimum.
- Rectangular shower: 36” x 48” for more comfort.
- Walk-in shower: 42” x 60” for accessibility.
Glass partitions or sliding doors help your small bathroom dimensions feel more open. Use wall niches or corner shelves for storage without wasting space.
Smart Planning Tips for Compact Bathrooms
Here are some expert tips to make the most of your small bathroom dimensions:
- Use floating vanities to open up floor space.
- Choose light colors and large tiles for a spacious look.
- Install mirrors strategically to reflect light.
- Add vertical storage (like wall shelves or tall cabinets).
- Use pocket doors instead of swing doors.
By applying these, even tight small bathroom dimensions in feet can look surprisingly open and elegant.
(Image suggestion: Minimalist small bathroom featuring floating vanity and vertical shelving.)
Common Mistakes to Avoid When Measuring
Many homeowners miscalculate their small bathroom dimensions because they overlook small but critical details. Avoid these errors:
- Not leaving enough door clearance.
- Forgetting about plumbing space behind walls.
- Installing oversized fixtures that disrupt flow.
- Skipping ventilation planning (a must for moisture control).
A precise bathroom plan with dimensions helps prevent costly revisions during installation.
(Image suggestion: Diagram showing correct clearances for toilet, sink, and shower areas.)
Conclusion
Getting your small bathroom dimensions right is the foundation of a comfortable, stylish, and functional space. Whether you measure in feet, meters, or inches, the key is efficient planning and smart layout selection. With thoughtful design, even the tiniest bathrooms can feel spacious and inviting.
Before finalizing, create a bathroom plan with dimensions and compare different small bathroom layouts with shower options to find the perfect fit for your home.
FAQs
1. What is the average small bathroom size?
Most small bathrooms range from 3×6 feet to 5×8 feet, depending on the number of fixtures.
2. What are the minimum small bathroom dimensions?
For a functional half-bath, you need at least 3×6 feet. For a shower, plan around 6×6 feet.
3. How much space should be between fixtures?
Keep at least 21 inches of clearance in front of toilets and sinks, and 30 inches for showers.
4. Is it possible to fit a bathtub in a small bathroom?
Yes, a compact 4.5-foot tub can fit in some layouts if space is used efficiently.

